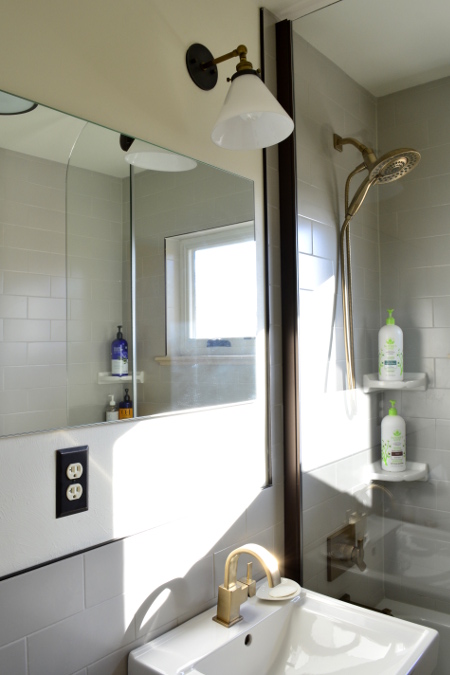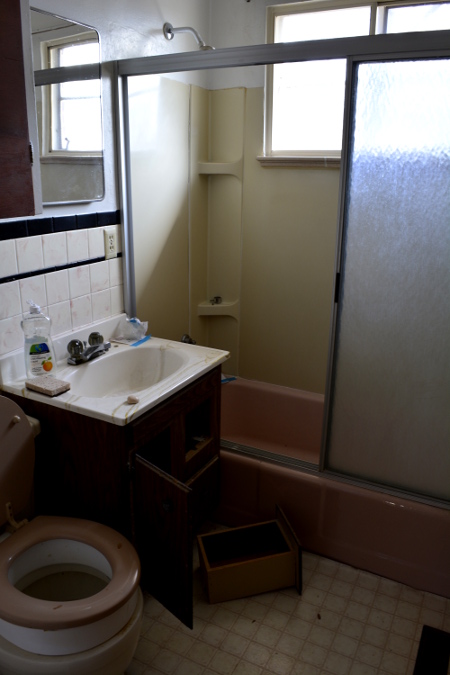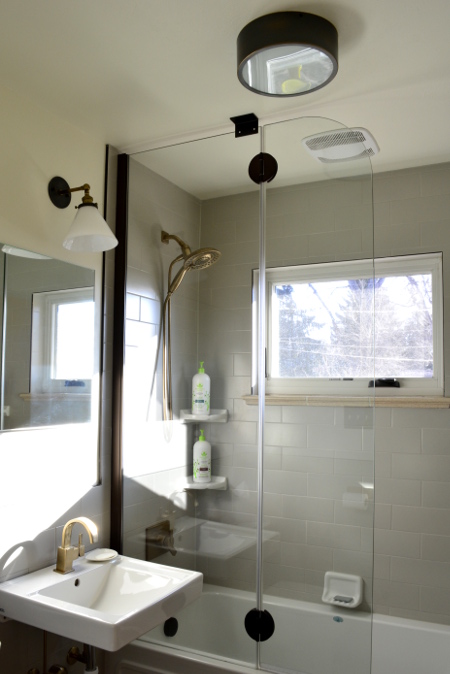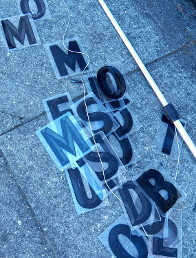Hello! Welcome to our tiny bathroom. It’s been done for a while but I am just getting around to taking pictures. At 5′ x 6.5′, there isn’t a whole lot to show, at least space wise, and, as a result, we have kept it very minimalist, no cabinets, no shelving. Luckily, should you be worried about where we store all of our toiletries and whatnot, there’s a very snazzy collection of drawers and cabinets in the hallway just outside the bathroom door.
To keep everything simple, we used the same lights, flooring, and tile as the kitchen. The dark border is a Schluter edge (also in the kitchen), a look I had to fight our tile guy over(words not fists). I won the battle and his opinion. Everyone thinks it looks awesome!
And this horror is the before photo. I told you we bought a dump! The space was overwhelmed by bulky cabinetry that had outrun its useful life. The sides were rotting out, the door didn’t close, and the drawer no longer fit. The sink, when both taps were turned on FULL blast, only let a trickle of water escape. The awful vinyl floor (a match to the old kitchen) was curling up on itself, badly stained, and impossible to clean. The hubster, tall guy that he is (6’1″) splashed water everywhere when showering because the doors were way too short. A right mess. Seriously.
But now, jeepers, it is lovely and fine: a nice toilet that you can’t see, a great sink, a cool faucet that works, a splash proof shower door, and a REALLY deep tub. Ahhhhh….





























